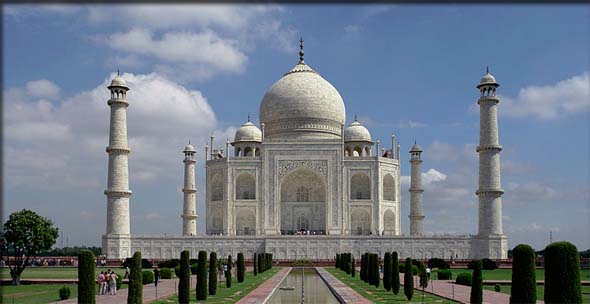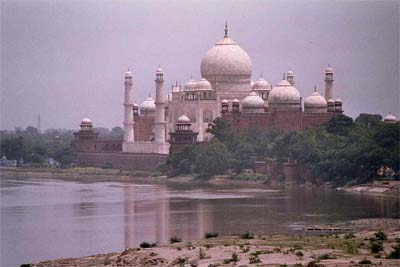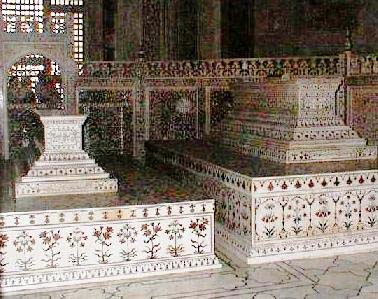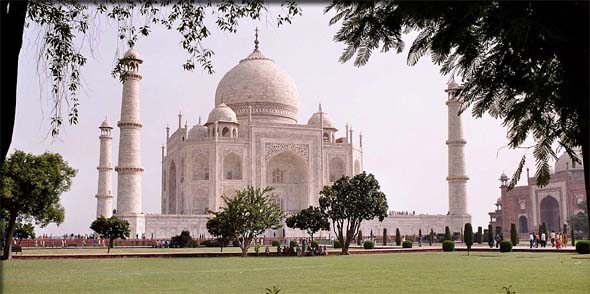The
Taj Mahal: A Monument to a Lost Love
|

The
tomb is considered the best of Persian and Islamic architecture.
(Photo by Yann CC BY-SA 4.0-3.0-2.5-2.0-1.0)
|
In the heart of India lies a magnificent tomb
that combines the best of Persian and Islamic architecture and
stands as a final gift by a grieving husband to a beloved wife.
Arjumand Banu Begum was just 14 when she became
betrothed to Prince Khurram in 1607. Her father was Abdul Hasan
Asaf Khan, and her aunt was Nur Jehan, the wife of the Emperor
Jahangir, who ruled the Mughal Empire from 1569 - 1627. He and
his son, Prince Khurram, were part of the Mughal dynasty that
ruled much of northern India from the 16th to the mid-18th century.
Begum and Khurram had known each other since childhood
and at age 19 she and the prince were married. They might have
wedded sooner, but the Prince put off the nuptials, waiting
until the court astrologers selected a date that would ensure
a happy marriage. In the five years in between, Khurram married
two other wives. He had little interest in these woman, however,
beyond his official duties to them. According to the official
court chronicler, Jahan's relationship with these wives "had
nothing more than the status of marriage." When he wedded Begum,
she was given all his attention. He also gave her a new name:
Mumtaz Mahal, which means "Chosen One of the Palace."
|
Seven
Quick Facts
|
| Function:
Designed as the tomb of Mumtaz Mahal wife of Shah Jahan,
though Shah Jahan was eventually interned there also. |
| Location:
Agra, India, overlooking the Yamuna River. |
| Construction
Dates: Tomb and Terrace 1632 - 1643. Work on the full
complex continued until 1653. |
| Area:
1000 feet (300m) wide and 1900 feet (580m) long. |
| Height
of tomb: 115 feet (35m) |
| Construction
materials: Brick faced with red sandstone or white marble. |
| Other:
Cost by 2015 measures is around 52.8 billion Indian rupees
or $827 million in U.S. dollars. |
In 1628 Prince Khurram succeeded his father as
Emperor and also took a new name himself: Shah Jahan. By all
accounts Shah Jahan and Mumtaz Mahal had a close, loving marriage
and she went with him as he traveled his empire. Her beauty
and compassion were extolled by poets of the kingdom.
On June 17, of 1631 this all came to an end when
Mumtaz Mahal died giving birth to their 14th child. Shah Jahan
was heartbroken and dedicated the next few years of his life
to raising a monument to his wife that knows no equal.
Design
of the Tomb
To design her tomb, Jahan employed Ustad Ahmad
Lahauri as his chief architect. Unlike other royalty figures,
however, Jahan himself took a deep interest in the construction
of buildings and often meet daily with the architects and supervisors
who were working on his projects. The court chronicler noted
that the Shah would make "appropriate alterations to whatever
the skillful architects had designed after considerable thought
and would ask the architects competent questions."
The site of the tomb was a rectangle almost a
1000 feet wide (300 m) running south 1900 feet (580m) from the
Yamuna River that covered nearly 17 hectares. While most of
this land would be turned into gardens, the focus of the site
would be the actual tomb which was to be located on the northern
edge of the area, overlooking the river.
Building this large and heavy a building so near
to the river was a significant challenge for the architects.
The ground was wet and soft, so a series of wells had to be
sunk, encased in timber and then filled with rubble, iron and
mortar. These acted as piles that formed the foundation of the
terrace on which the tomb was built. The red sandstone terrace
ran east to west along the river with a mosque at one end and
a matching building (called a Jawab) at the other. The tomb
itself was in the center.
|

The
tomb, mosque, jawab and terrace from the river side. (Photo
by Airunp CC BY-SA 2.1 es)
|
The tomb is considered by many one of the most
beautiful buildings on earth. It is a large cube-shaped structure
with beveled edges, faced with white marble and topped with
a spectacular onion-shaped dome. Large vaulted archways are
centered on each side, while a number of smaller, similar arches
form niches in the sides of the structure. Surrounding the tomb
itself are four towers, or minarets, similar to those found
typically with a mosque.
The interior of the tomb is octagonal with doors
connecting to the outside on four of the sides. This interior
is 82-feet high and topped with a dome. The interior is decorated
with marble panels carved and inlaid with precious and semi-precious
stones.
In 1658, shortly after the project was finished,
Shah Jahan was deposed by his son, Aurangzeb, and put under
house arrest at nearby Agra Fort. Upon his death in 1666, Aurangzeb
had him buried next to Mumtaz Mahal in her tomb, rather than
one of his own. On the floor of the main interior room are two
false sarcophagi, one for each of them. (Their actual tombs
are beneath in a lower level.)
The
Gardens
One of the things that makes the Taj Mahal stand
out from other tombs is the associated gardens. While most tomb
structures of this type were placed in the center of their gardens,
the tomb here is placed at the end, giving the observer a view
of it in the distance with the full gardens in the foreground.
The garden is square and the number four (which
is considered sacred in Islam) or multiples of the number four
are worked into various parts of the landscaping. For example,
the garden is divided into four quarters by canals. These quarters
are then subdivided into 16 sunken flowerbeds.
In the very center of the gardens is a raised
marble tank which acts as a reflecting pool for the tomb.
|

The
false sarcophagi in the interior of the tomb.
|
Originally, the gardens would have been planted
with roses, daffodils, and fruit trees. As the Mughal Empire
declined, however, the garden was allowed to fall into ruin.
When the British ruled India from 1858 to 1947, they restored
the gardens but had it landscaped to resemble the formal lawns
of London. This design choice remains even today.
The gardens and the tomb, except for where it
faces the river, is surrounded by a red sandstone wall with
a main gate, the "Great Gate" at the southern end. Outside the
wall are additional tombs for the Emperor's other wives and
a beloved servant.
Construction
Construction of the tomb and its terrace started
in 1632 and took 12 years to finish. The rest of the complex
took an additional 10 years. It is believed that more than a
1,000 elephants were employed in the construction. Materials
from all over Asia were acquired for the project: white marble
from Makrana, jasper from Punjab, turquoise from Tibet, lapis
lazuli from Afghanistan, and jade and crystal from China. Masons,
stone-cutters, inlayers, carvers, painters and calligraphers
were recruited from across the continent to do the work.
Most of the actual buildings at the complex are
constructed with brick and faced with either red sandstone or
white marble. The total cost for labor and materials has been
estimated in 2015 currency to be around 52.8 billion Indian
rupees or $827 million in U.S. dollars.
An enormous brick scaffolding was built to allow
the construction of the tomb. There is a story that the architects
predicted it would take years to take it down after the construction
was done, so Shah Jahan declared that anybody who wanted to
remove bricks from the scaffolding could keep them. The local
peasantry then disassembled the structure and it disappeared
overnight.
Millions of people each year visit this most beautiful
of tributes to love. In 1983 the location was designated a UNESCO
World Heritage Site. Then in 2007 it was also declared a winner
of the New7Wonders of the World contest. Truly, as UNESCO has
declared it, it is "the jewel of Muslim art in India and one
of the universally admired masterpieces of the world's heritage"
|

(Photo
by Airunp CC BY-SA 2.1 es)
|

Copyright Lee Krystek 2017. All Rights Reserved.